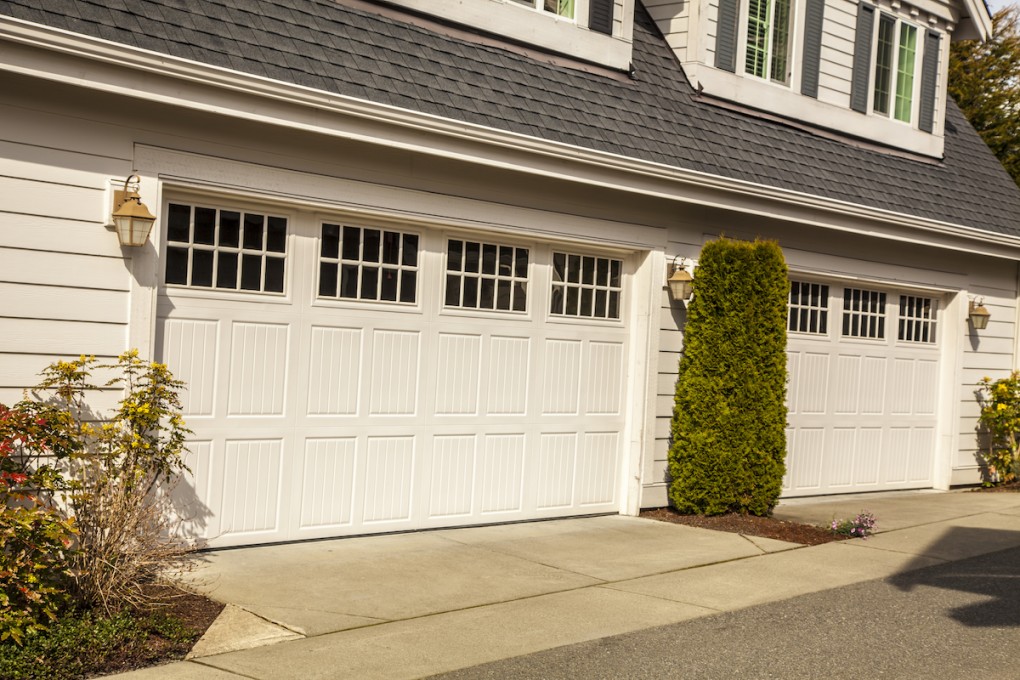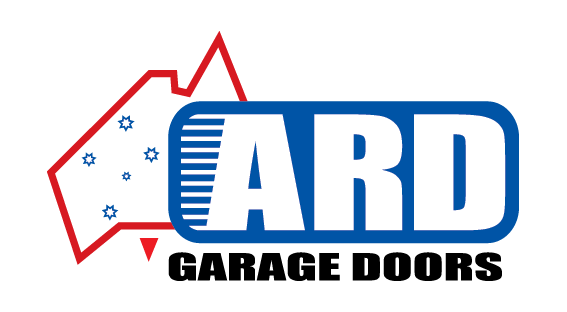Latest Posts
Choosing A Double Or Single Garage In Your Knockdown Or Rebuild Plan

With suburban land becoming scarcer and more expensive across Australia, many homeowners are choosing to stay put once they have a property and when they outgrow the house they’re in, either renovate it or knock it down and start again.
At one stage, renovating was all the rage, with numerous TV shows featuring couples frantically knocking down walls to create open plan living areas in previously confined spaces. But renovations are becoming increasingly expensive, with more council red tape to wade through and the cost of labour and materials rising.
So now the trend has turned to knockdown/rebuild rather than reno. The thinking is that, if you’re going to spend all that money on a renovation anyway, why not get a brand new house into the bargain. You can have your dream design, you don’t have to conform to heritage listing requirements and it can be built in half the time it would take you to renovate on your weekends.
The knockdown/rebuild trend has become so popular, that the HIA estimates around one third of all new detached houses are now in this category. And if you’re reading this article because you’re thinking along the same lines, read on as we look at knockdown/rebuild basics and choosing the size and type of garage space you will need.
Knockdown/rebuild basics
A knockdown/rebuild is just like building a new home, except you have the added step of demolishing the old one first. Basic stages in the process include the following;
- Review the title documents and check with the council to see if there are any regulations preventing you from doing a knockdown/rebuild.
- Engage a builder, preferably one who specialises in knockdown/rebuilds and pay a deposit to secure their services.
- The builder will assess the site for suitability and if favourable, will proceed with doing a soil report, site survey and other council requirements.
- The builder will present you with the new home tender, which you will need to sign.
- The builder will prepare your new home contract for you to review, sign and pass on to your lender if applicable.
- Once you have signed the contract, the builder will submit your building application.
- You will then need to find a demolition company (may be referred by the builder), obtain a license to demolish and authorise the go-ahead.
- When the old house is demolished, the builder will then order a second soil test, site survey, re-establishment survey and final slab design, finalise your construction plan and commence rebuilding.
The design of your new home
Before the knockdown/rebuild commences, you will no doubt have come up with the design for your new home. It is likely to be larger than your old home to accommodate a growing family or a desire for more space and may include features such as;
- Large open plan living areas
- Eco features such as solar panels or a green roof
- Large windows and indoor/outdoor deck areas
- An upper storey with additional bedrooms
- A family room or home theatre
- A study, gym or den
- A two car garage.
Single or double garage?
Whether you opt for the last item on this list will depend on whether you have the space for a two car garage and whether you have a need to house more than one vehicle.
But even if you only own one vehicle, there are a some good reasons for including a two car garage in your design if you have the space and the budget;
- It will add to the value of your home and make it more attractive to buyers if you sell later on.
- Your children may soon be driving and wanting their own garage space.
- You can use one side for storage, a workshop or a games area or even convert it into an extra bedroom or guest room at some future time.
Single or double garage door?
Presuming you opt for a two car garage in your design, you will then need to ask yourself whether you want two singles or one large double garage door.
The following will help you make the best decision based on your needs and the architectural style of your home.
- Insulation – if you live in a cold climate, having two single garage doors will reduce the amount of cold air flowing into your garage and make it less humid in hotter climes, reducing your energy costs.
- Access – if you have two single doors and one malfunctions, you will at least be able to get one vehicle out of the garage.
- Curb appeal - a double garage door covers a large expanse and may dominate the façade of your home from the street.
- Expense - having two single doors will require two separate remote control door openers, adding to the cost.
- Future proofing – if you become a three car family at any time in the future, having one double door will allow you to park three compact cars in your garage.
Choose the right garage door from ARD Garage Doors
Whether you choose to have one or two doors in your new double garage, your most important decision is ensuring you choose a garage door that’s built for the job. Whether you opt for a roller door or sectional doors, it needs to be strong, secure, good looking and provide easy access to your garage.
And ARD Garage Doors tick all these boxes and more. Our doors are custom made to any size, come in the latest Colorbond colours and are built to last with;
- Hi-tensile pre-painted steel construction
- A central axle drum to stop distortion in high winds
- An aluminium rail for additional strength and neoprene weather strip to keep water out
- A tamper resistant lock
- Heavy duty guides and double edge webbing for easy rolling.
To find out more about the complete range of ARD Garage Doors for your knockdown/rebuild, click here to browse our range.
